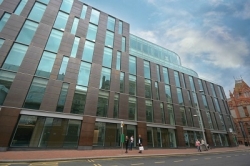Multi-million-pound office building in Central Reading boasts HUECK systems

Posted on 13/10/2016
Over 100,000 sq. ft. of Grade A office space have recently been delivered in Central Reading as part of a development scheme that involved the demolition of a 1980s five-storey building, and its replacement with a brand new construction on six floors. The new building achieves a BREEAM Excellent standard for sustainability, and has been designed to integrate sympathetically with adjacent establishments of historic importance.
Using Hueck aluminium building systems, specialist façade contractor, English Architectural Glazing (EAG), has delivered a building envelope that combines unitised curtain wall, windows, and doors. The systems EAG chose to integrate into the design and build of the Aldwych House cladding were the high performance Hueck Trigon L unitised, suitable for vertical/polygonal curtain walls, Hueck Trigon 50, which offers a mullion-transom construction for vertical, slanting, level or polygonal curtain walling designs, and one of Hueck’s flagship door profiles, the Lambda 77L.
“We are delighted to have collaborated with EAG on delivering this building, which offers high-quality office space in close proximity to the Reading train station,” said Leon Friend, Hueck UK project development director. “The projecting copper feature rainscreen elements have been beautifully integrated with the unitised curtain wall design by EAG, providing complementary colour shades for the surrounding masonry.”
Neil Calvert, EAG Business Development Manager, said: “We used Hueck’s high-performance systems to respond to the client’s stringent requirements for functionality, energy efficiency, architectural flexibility, and design.
“The Trigon 50 and Trigon L Unitised curtain walling systems, together with the Lambda 77L door system offer high levels of insulation, enabling us to deliver a building façade that provides some of the best levels of water tightness, air permeability, and resistance to wind load available on the market.”
The faceted unitised curtain wall boasts curved horizontal feature extrusions at the corner of the building, above the main entrance, incorporating floor-to-ceiling glazed areas. The overall façade quantity for the new office building was approximately 3,500m2, and was designed to provide maximum levels of natural light.
Apart from offices, the building also includes a car park and ancillary accommodation at lower ground floor level.

